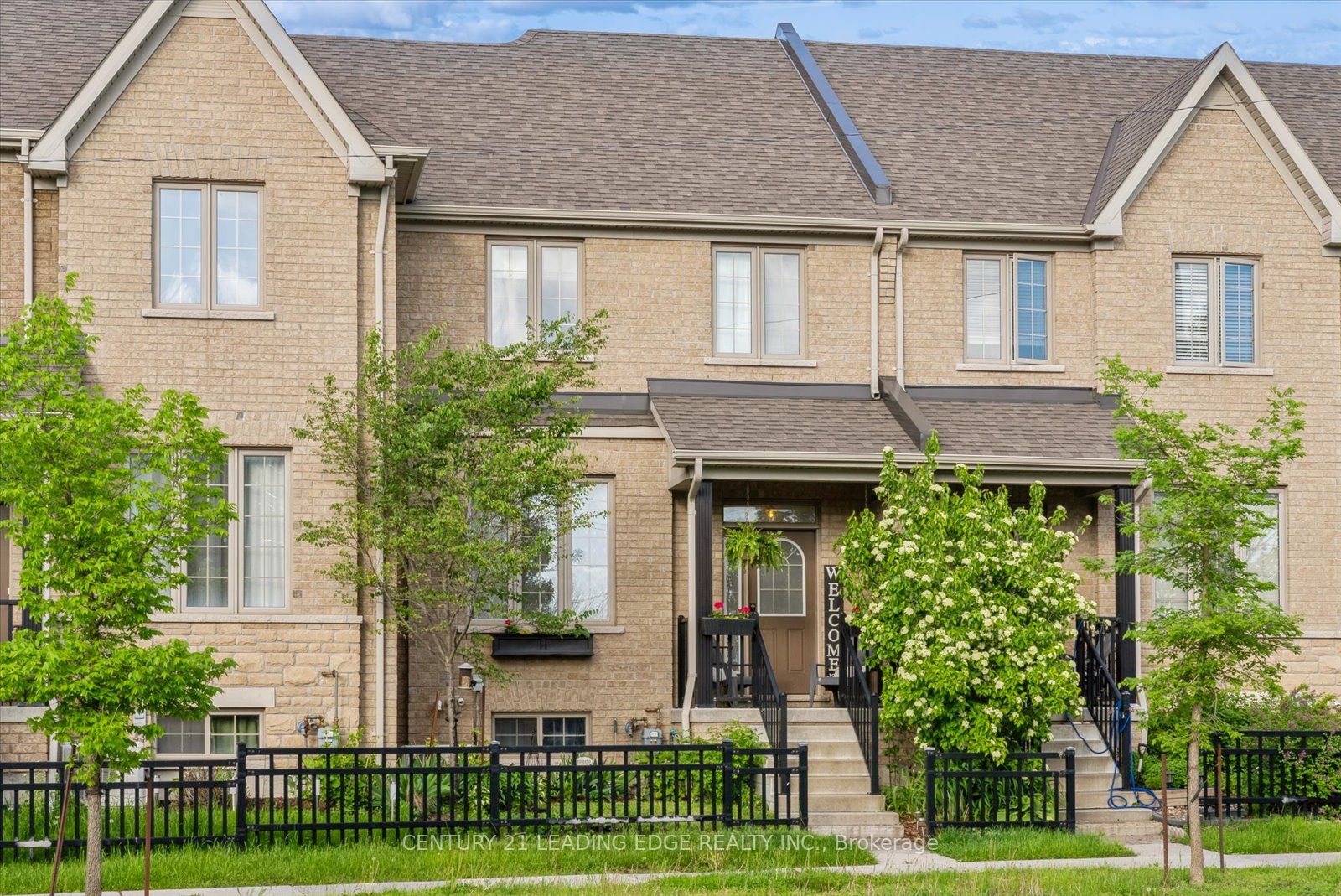Call or Text Me

13 Vita Stephanie Crt (High St/Highway 48)
Price: $724,900
Status: For Sale
MLS®#: N8365718
- Tax: $4,115.08 (2024)
- Community:Sutton & Jackson's Point
- City:Georgina
- Type:Residential
- Style:Att/Row/Twnhouse (2-Storey)
- Beds:3
- Bath:3
- Size:1500-2000 Sq Ft
- Basement:Full (Unfinished)
- Garage:Attached (1 Space)
- Age:6-15 Years Old
Features:
- InteriorFireplace
- ExteriorBrick
- HeatingForced Air, Gas
- Sewer/Water SystemsSewers, None
- Lot FeaturesBeach, Cul De Sac, Golf, Park, Public Transit, School
Listing Contracted With: CENTURY 21 LEADING EDGE REALTY INC.
Description
Executive Freehold Town in Historic Sutton! Welcome to the quaint court of "Highfield Landing"; Easy commuting with Highway 48 at your doorstep; Walk to Sutton's charming shopping strip; minutes to all that Sibbald's Point has to offer (all seasons pass available through Park for trails and beach). This lovely Town boasts all your favorite features including kitchen island, granite countertops, undercabinet lights, pot lights, access to garage from Mudroom-that can be easily converted back to main level laundry (moved to lower level); Primary suite with ensuite and walk in closet; westerly exposed front porch and very private back patio for cool summer dining outside!
Highlights
Visitors parking! Enjoy the areas endless activities with low maintenance living with managed common elements at $291/monthly. Walk to Fairgrounds, Arena and Sutton's very own Curling Club; Enjoy Jackson's Point Dining and Beaches!
Want to learn more about 13 Vita Stephanie Crt (High St/Highway 48)?
Mechelle Cossaboom Sales Representative
Century 21 Leading Edge Realty Inc
- (905) 836-2124
- (905) 471-2121
- (905) 471-0832
Rooms
Real Estate Websites by Web4Realty
https://web4realty.com/

